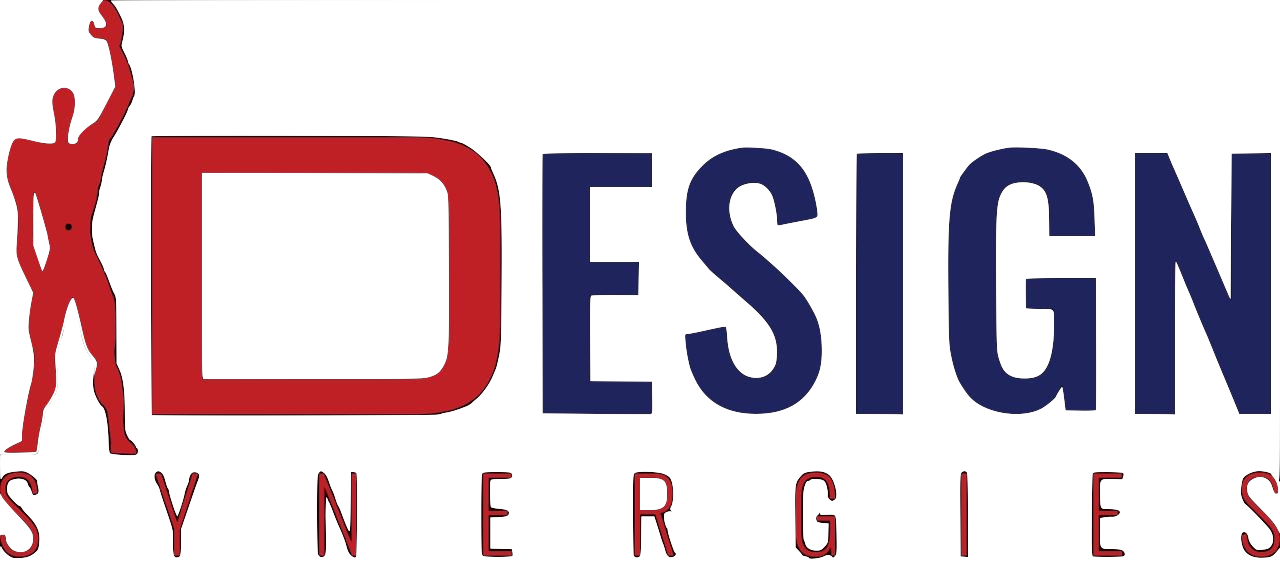
Design Synergies provides a wide range of services related to BIM (Building Information Modelling), architecture, and construction management. Their offerings include comprehensive project solutions that start from initial concept design and go all the way to detailed engineering. Here’s a breakdown of their key services:
- Architecture: They offer architectural services that cover all stages of project development, from concept design to the final construction. Their approach integrates modern technology and sustainable practices, ensuring both functional and aesthetic designs.
- Interior Design: Their interior design services aim to create spaces that are both visually appealing and functional, tailored to the unique needs of each client. They blend innovative ideas with practical solutions to enhance user experience and value.
- Quantity Surveying & Estimation: This service provides detailed cost estimation and financial management for projects. It ensures that clients can efficiently manage their budgets and avoid overspending, while keeping a close eye on the financial aspects of the construction process.
- BIM Modelling (Revit) & Scan to BIM (Revit): Utilizing Revit, Design Synergies offers BIM services that include the creation of digital models of buildings, allowing for better project visualization, coordination, and management. Scan to BIM converts physical space data into BIM models, which can be used to optimize renovation, maintenance, and new construction processes.
Design Synergies integrates these services to offer a holistic approach to managing architectural and construction projects, ensuring efficiency and high-quality outcomes at every stage.
For more details, visit our dedicated company page for Design Synergies [https://designsynergies.net/].

